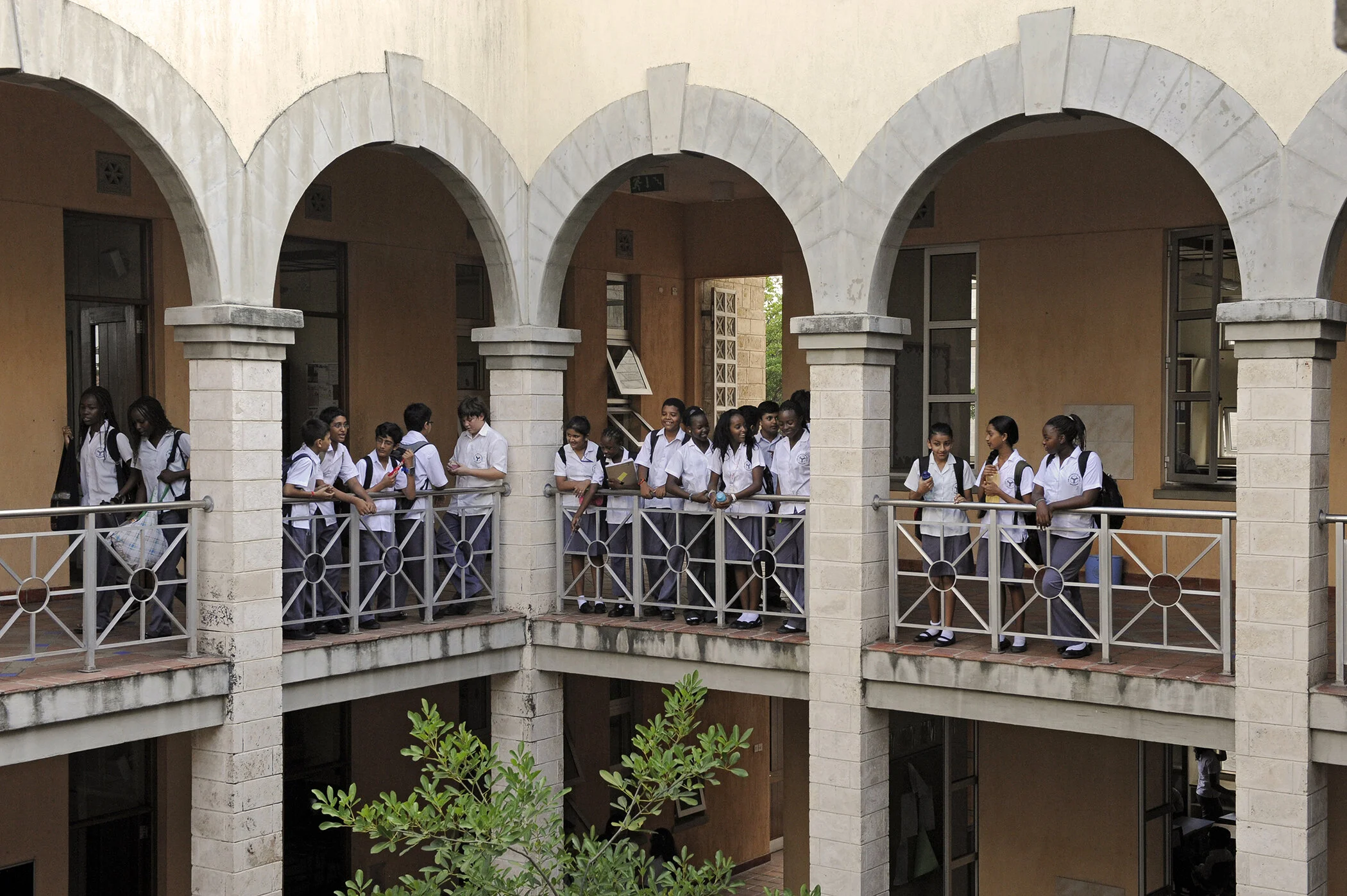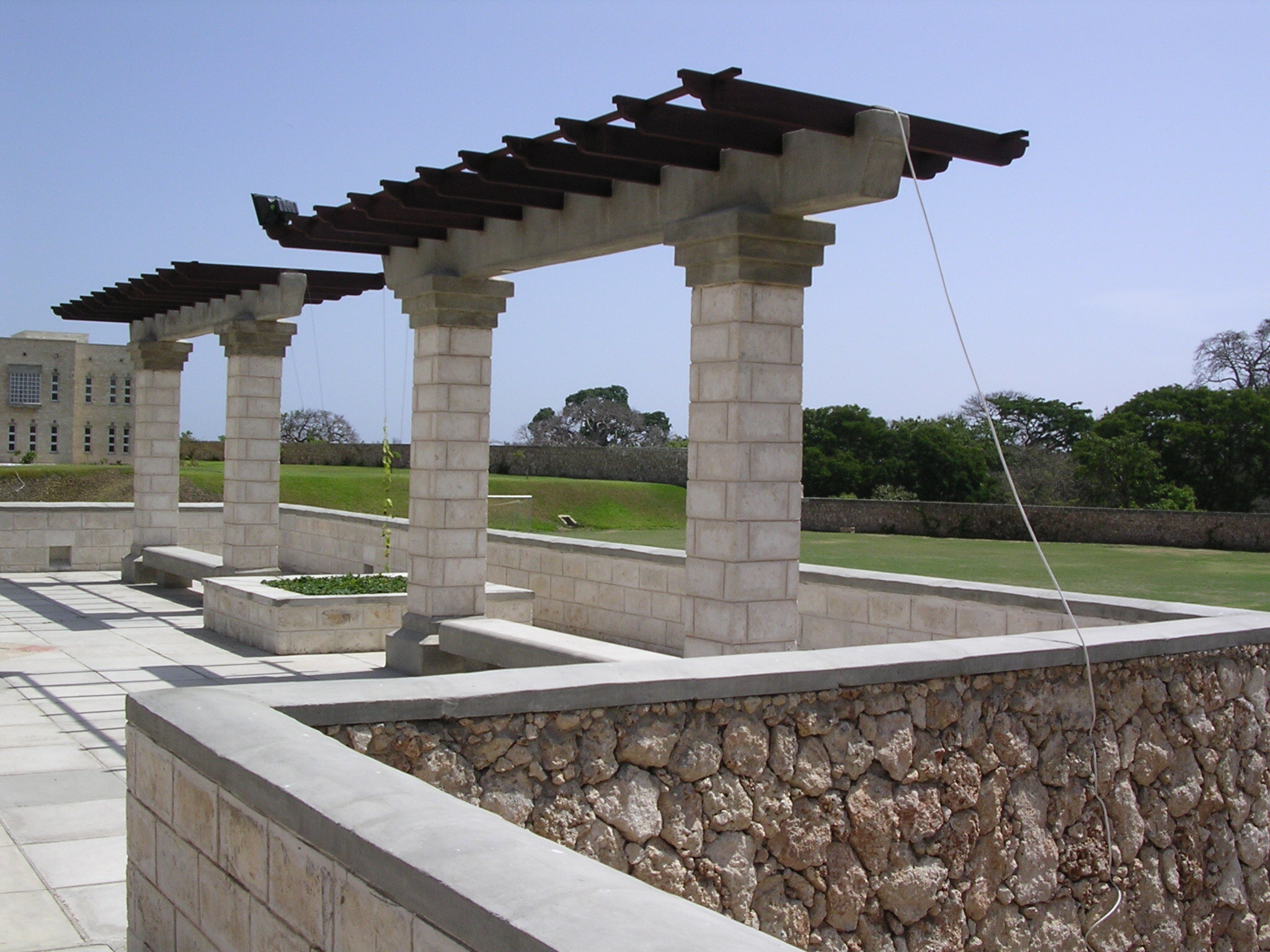Aga Khan Academy
Mombasa, Kenya
Project Value | $30 million
Project Size | 100,000 square feet
FNDA Services | Planning, Architecture, Interior Design
Awards |
FNDA entered an international competition against 17 other firms before being awarded the contract. Our firm won by proposing a new way of looking at this academic campus. The project facilities included lecture theatres, classrooms, laboratories, administrative areas, seminar rooms, professional development centre for teacher training, amphitheatre, squash and tennis courts, swimming pool, cafeteria and library.
The overall campus took its cues from East African coastal towns which are pedestrian and conduct business with the outside world by watercraft arriving at a promenade where the mercantile buildings reside. This analogy formed the basis of the design of this project. The classroom modules design drew on the strong Swahili culture of the region to establish a vocabulary for the architecture, interior design and embellishment. The environmental features employed include rain water harvesting from roofs and courtyards, use of solar hot water heading and LED lights.
The study of the local architectural heritage – Swahili architecture - informed
the design of the modules for the classroom blocks. The Swahili house which comprises of a courtyard, washroom and a room with a verandah made for a perfect module for a nursery school classroom. These were used in clusters and the size of the building grows as the child moves from one grade to the next, eventually ending up in a formal courtyard building with classrooms.
The Kilindini school complex is designed using the rich tradition of local Swahili architecture which expresses Islamic architecture in the local vernacular. The use of local materials and craft provided employment and local fallout benefit. The use of coral from the excavation as a cladding material has started a new trend for coral cladding on projects on East African Coast. This is a material that was normally remote from the site or plastered over. Using it as a cladding materials saves disposal of excavation materials and saving in purchase of cladding materials and transportation.
Upon successful completion of Phase 1, FNDA team was invited to undertake long range master plan for the future phases of the project on the newly acquired land. The challenge was to seamlessly integrate an already functioning and completed project with a definitive architectural vocabulary.
This project has already become the flagship of a series of 26 such buildings to be built around the world which will be informed by the success of this project. The new facilities for the residential campus include principal and guest residences, the Commons Building, the Wellness Centre, Student Lounges, the Music Programme, student residential buildings, Faculty Village for staff residences, Nursery School and Theatre for Performing Arts. The design process involved user group meetings and work sessions, detailed sessions with the Academies Unit which provides management and policy structure for the complex, stakeholders, neighbours, staff, students and parents.

























































