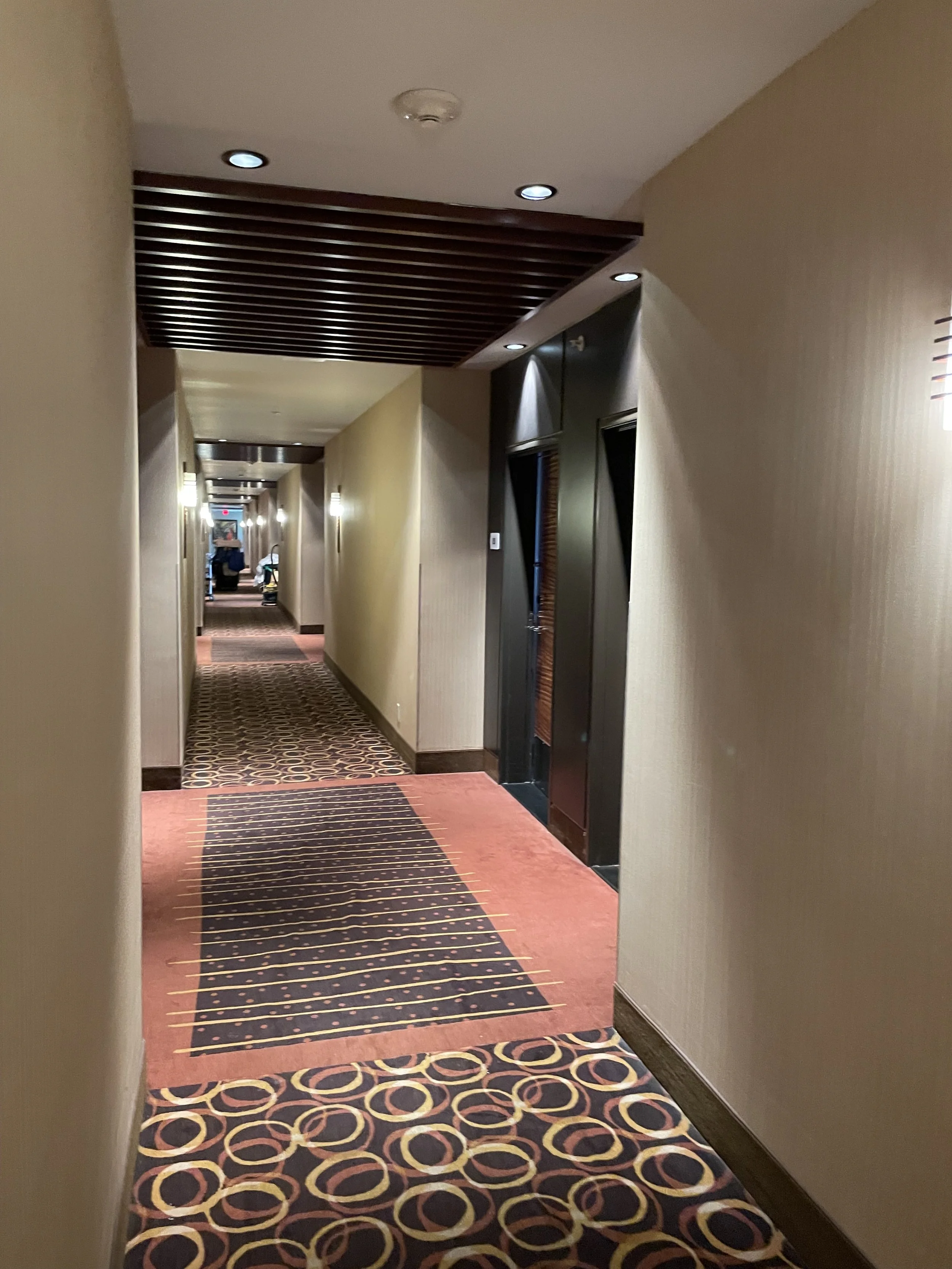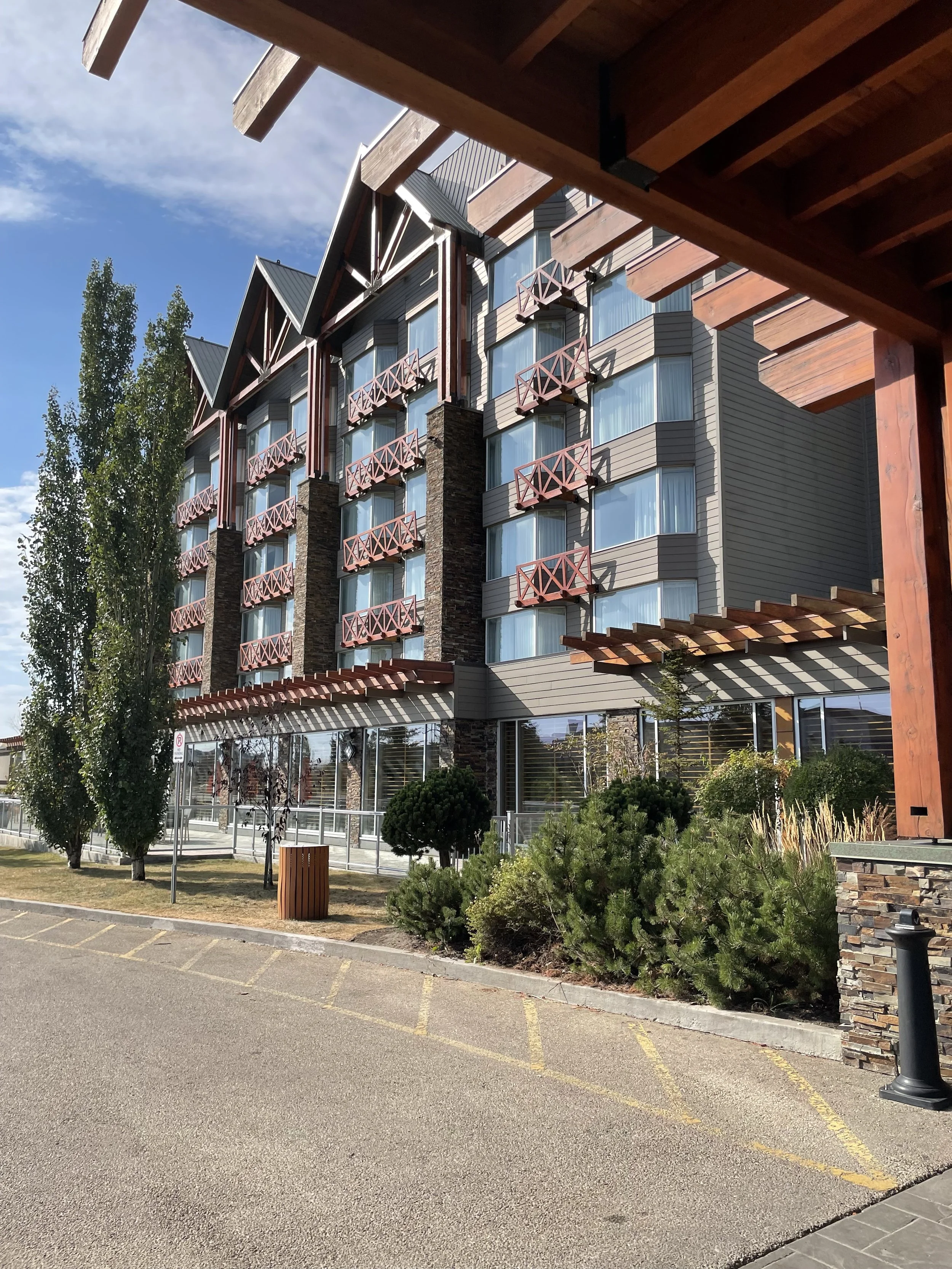Radisson hotel and convention centre
Edmonton, Alberta
Project Value | $24 million
Project Size | 100,000 square feet
FNDA Services | Architecture, Interior Design, Procurement
Current project comprises of rehabilitation of the existing six-storey tower, ballrooms, restaurants, swimming pool, lounge, meeting rooms, and multipurpose rooms. Addition of a three-storey new hotel wing comprising of 85 suites, new reception and meeting room building and a new three-storey office and spa building.
The project required a clear understanding of the requirements of the owners and the franchise, coupled with complex interweaving of the existing and new building into a cohesive whole.











